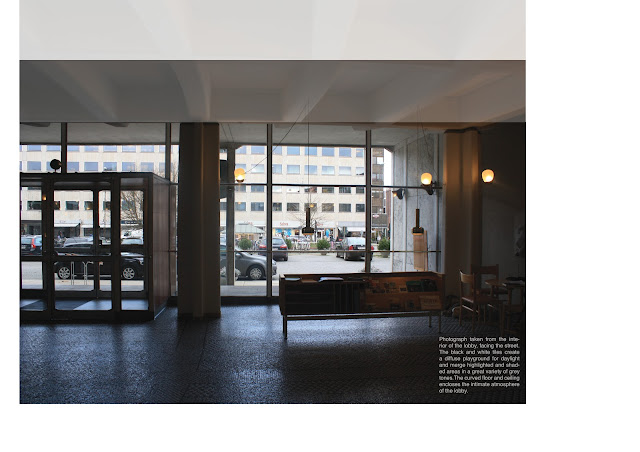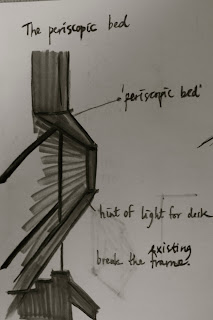by Mette B. Romme, Atmosperic laboratory, Aarhus school of Architecture.
torsdag den 20. december 2012
torsdag den 15. november 2012
final probe_window in a valise
 |
| i n t e r i o r v i e w / 1 : 5 m o d e l i n c a r d b o a r d |
 |
| e x t e r i o r v i e w / 1 : 5 m o d e l i n c a r d b o a r d |
The surrounding context defined in the previous mappings of sky and situations from different angles are in this probe, folded and interwoven as one piece. Consequently the window device is a translation of the experienced angles of the window in the room, into different atmospheric spaces in the device. This creates a more intimate and dreamy atmosphere at the same time as it increases privacy. A bedroom is a space where you are primary horisontal, and this quality is also to find in the model, where the horisontal lines are floating into each other. The result of the final probe is a deformation of the traditional window as being either flat and 2 dimensional, or transparent and non existing. This probe is an experiment of the window reclaiming it's depth and void as a 'in between' playground for daylight. The periscope is still incorporated in the model, not as the main narrative, but as a little hint in the corner.
torsdag den 1. november 2012
søndag den 28. oktober 2012
tirsdag den 23. oktober 2012
design proposals for my window
søndag den 21. oktober 2012
lørdag den 20. oktober 2012
inspiration for window devices
 |
inspiration/
T h e P e r i s c o p e
Optical device that enables images or views to travel around corners or disturbing angles by 45 degree reflecting mirrors.
The observer is traditionally placed in a concealed or protected position. Which makes it possible for the observer to remain unknown or private.
 |
inspiration/
J e a n N o u v e l
/ T h e H o t e l 2 0 0 0
Study trip to Lucerne, Switzerland 2011.
Same principle as the periscope, except the use of reflective mirrors are translated in a refined way into the opening.
In consequence the context is prolonged and continues into the building.
In consequence the context is prolonged and continues into the building.
' A window expander '.
Inspiration/
M a n s i l l a T u n o n a r c h i t e c t s
/ L e o n A u d i t o r i u m 1 9 9 4 - 2 0 0 2
The angles between the openings in the facade and the windows creates a playfull surface for the daylight.
These openings both filter and direct views into the surroundings.
' A concept of seing and being seen'.These openings both filter and direct views into the surroundings.
onsdag den 17. oktober 2012
window situations / program
 |
program/
m y w i n d o w _ a r e f l e c t i v e m i r r o r
m y w i n d o w _ a r e f l e c t i v e m i r r o r
My bedroom window, being the subject of mapping and investigation, is characterised by a sectional view through my appartment as recorded in the video 'Mapping the Intangible'. Placed on first floor it offers a exterior view from the balcony into the bedroom and from the bed and desk out to the surrounding area.
Even though it is placed in the city, the window is characterised by a great view of open sky from the right angle. Nevertheless this view is disturbed by surrounded walls and other appartment’s view into my room.
When designing a apparatus for this specific window in the following weeks, the challange will be to create a flexible device that corresponds to the need for being private, at the same time as being able to follow the surrounding, changing atmosphere in the sky.The purpose of the device will be to expand the view of sky into the building and thereby make it adjustable for different situations, from different vantage points. This will include views from the kitchen and out, through the different layers of the rooms , from the bed at night, for a daylight purpose from the desk, and finally from the exterior view from the balcony and inwards. Taking these different situations throughout the daily cycle into account, the device will correspond and interact with the user.
fredag den 28. september 2012
torsdag den 27. september 2012
Case study/ Casa Poli
analysis of Casa
poli /
a r c h i t e c t s / M a u r i z i o P e z o a n d S o f i a v o n E l l r i c h s h a u s e n
An opening is a beginning. The start or end of something
new, of something unseen…captured….hidden. It is by this logic the focus was drawn to the top window and opening of casa poli’s western elevation.
The openings are located either side of a narrow corridor / staircase leading
to the top floor of the building. They perform an interesting feat. Converting
a purely circulatory space to one of occupation. The opening on the exterior
façade does not contain any glass, leaving the passage open to the elements,
drawing the environment in. The forced relationship between the natural and
built environment is strongly emphasized between the brutal and rigid linear
design of casa poli and the chaotic beauty of Chiles rocky coastline. The
stairwell is an entirely circulatory space. The openings uncover and redefine
the boundaries between function, circulation and occupation. The user is
invited to stop and experience, to view, to think, to ponder, to sit on the
stairs and gaze at the blue horizon. Alternatively the space is further altered
from one of circulation to observation offered by the interior window. The
window opens into the three-storey void, which occupies the western corner of
the building. It is here the user
becomes the voyeur deconstructing the boundaries between public and private,
between summerhouse and cultural center.
Abonner på:
Opslag (Atom)




















































